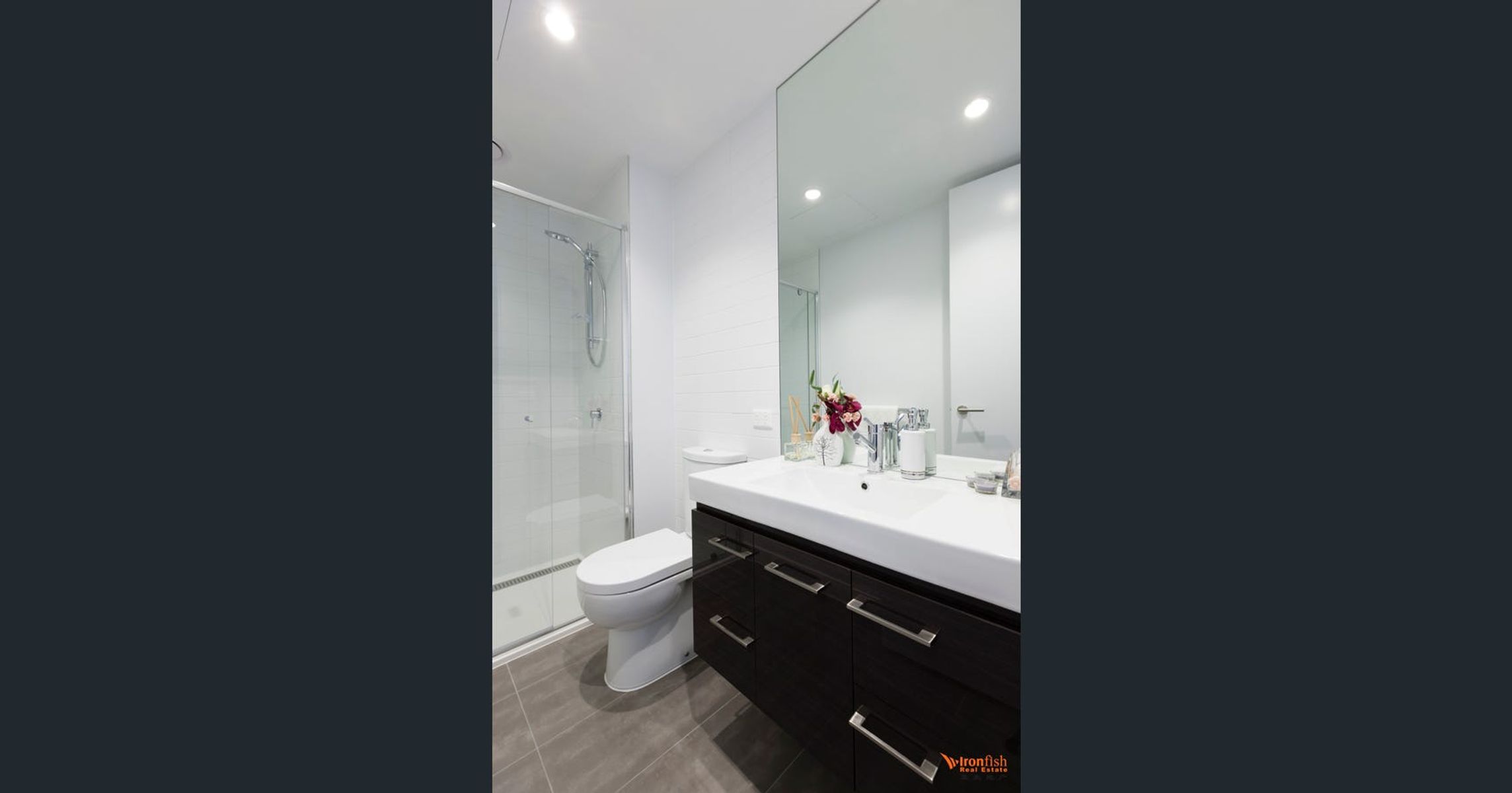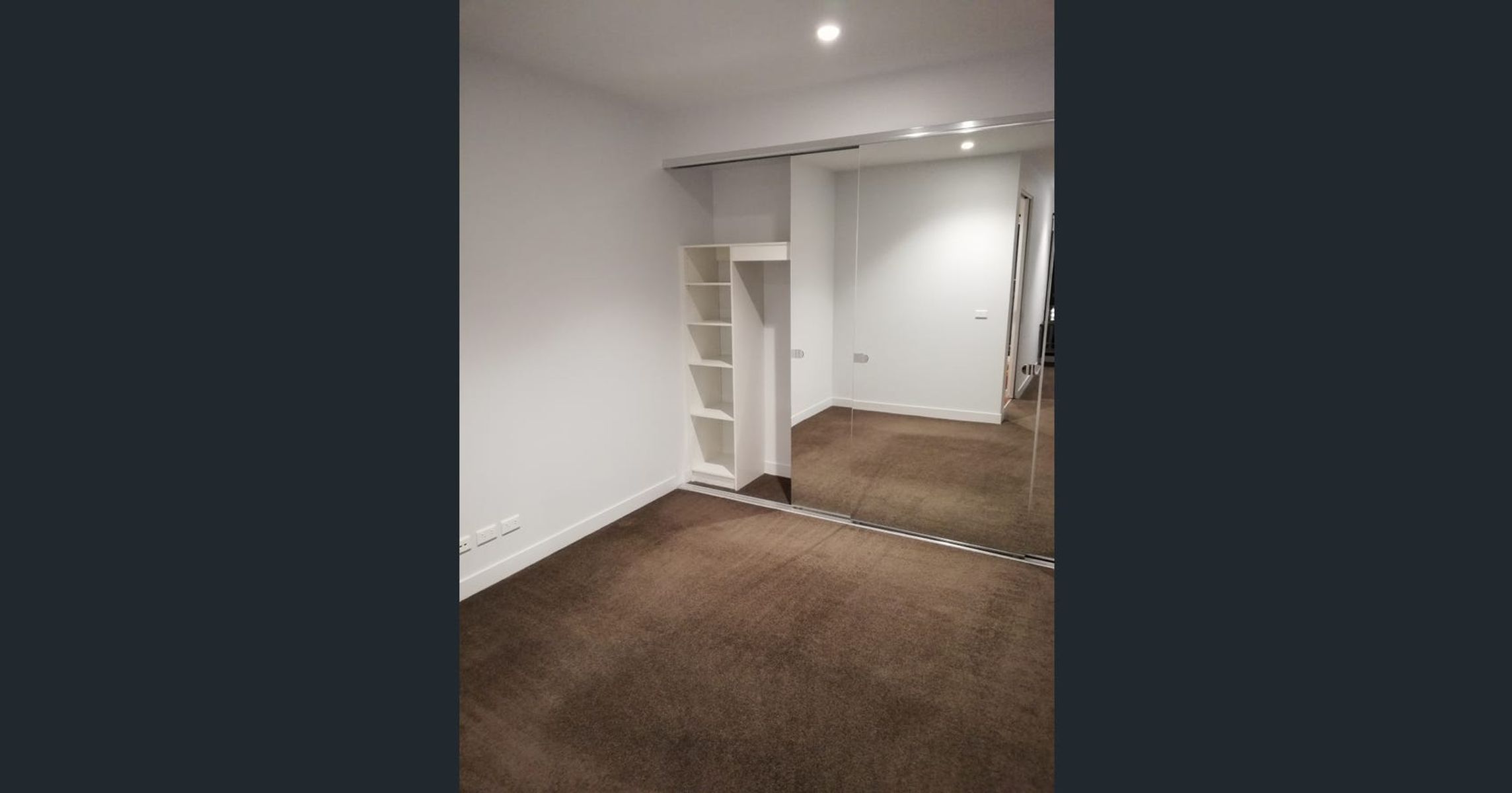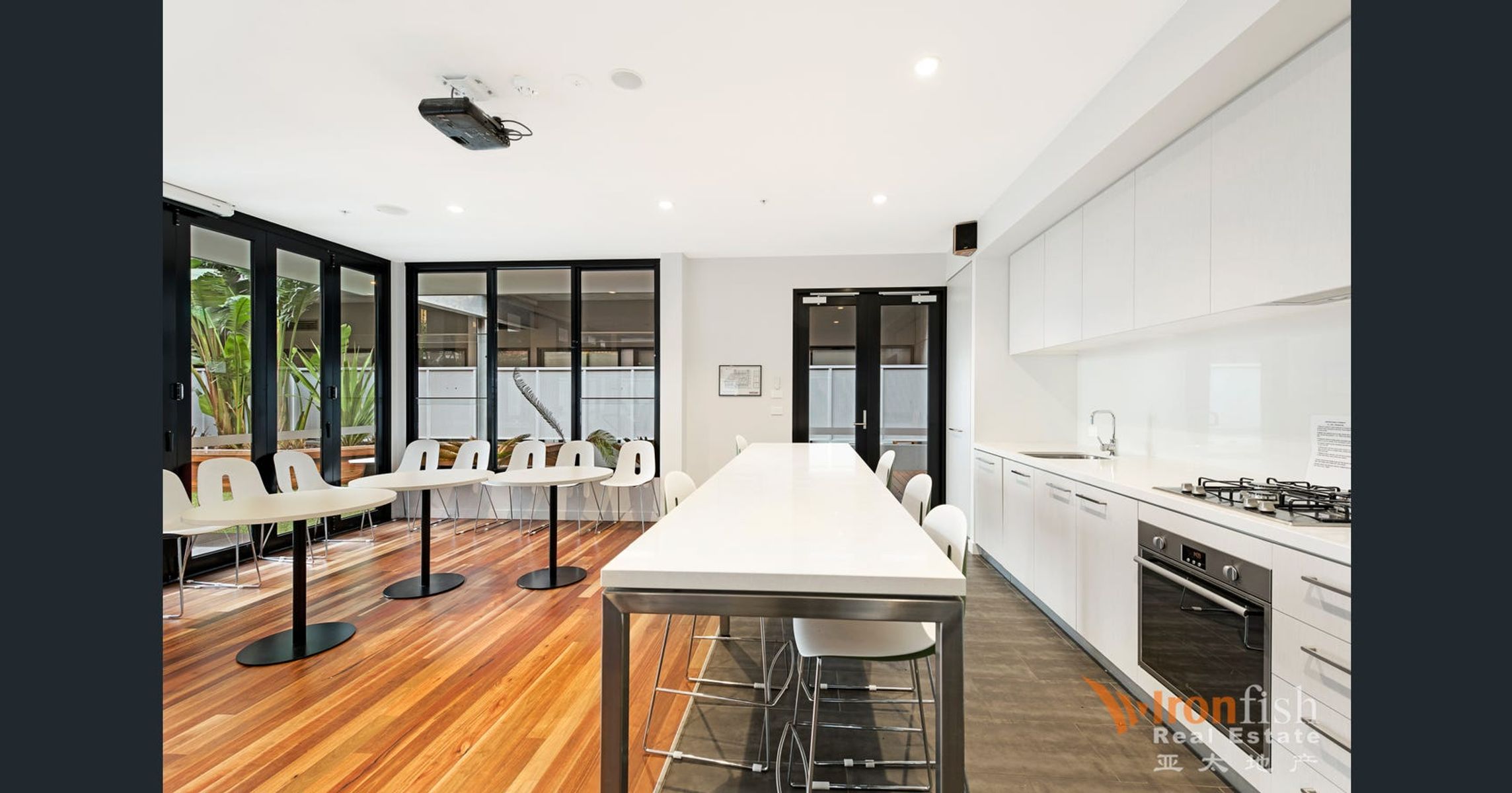DON’T MISS OUT! NRAS PROPERTY- INSPECTION: MEETING POINT AT 59 PAISLEY STREET ENTRANCE
*Photographs & Illustrations are shown in this advertisement are indicative ONLY and may show various apartments*
***DO NOT APPLY ONLINE (1FORM), Email nras@ironfish.com.au for application form***
ELIGIBILITY CRITERIA:
Number of tenants / MAXIMUM gross income for the past 12 months
1 adult $52,795
2 adults $72,993
3 adults $93,191
4 adults $113,389
Couple with 1 child $90,507
Couple with 2 children $108,021
Couple with 3 children $125,535
Sole parent with 1 child $73,044
Sole parent with 2 children $90,558
Sole parent with 3 children $108,072
***1form applications NOT accepted***
Most affordable apartments in Footscray, 4 minutes' drive to CBD and EVERYTHING at your door step!
Public transport (buses, trams & trains), Coles, K-Mart and Footscray Market all within walking distance.
This spacious 1 bedroom apartment is not to be missed!
Comprising of a large open plan living/dining area, well-appointed kitchen with quality stainless steel appliances including dishwasher, large central bathroom, European laundry and private balcony perfect for entertaining.
Other property features include;
- Secure entrance to complex.
- Intercom.
- BBQ and level 6 courtyard/garden.
- Study area.
- Floorboards.
- Split system heating & cooling
Embedded network: Electricity
TO BOOK AN INSPECTION click the REQUEST AN INSPECTION button.
Enter your details and choose the day and time that suit you.
If there are no times available, please register your details and you will be notified once an inspection time becomes available.
PLEASE NOTE: If you do not register you will not be notified of any cancellations or changes to inspection times.
If you have any questions, please feel free to email us your enquiries to nras@ironfish.com.au and we will be more than happy to assist you.
Contacts




