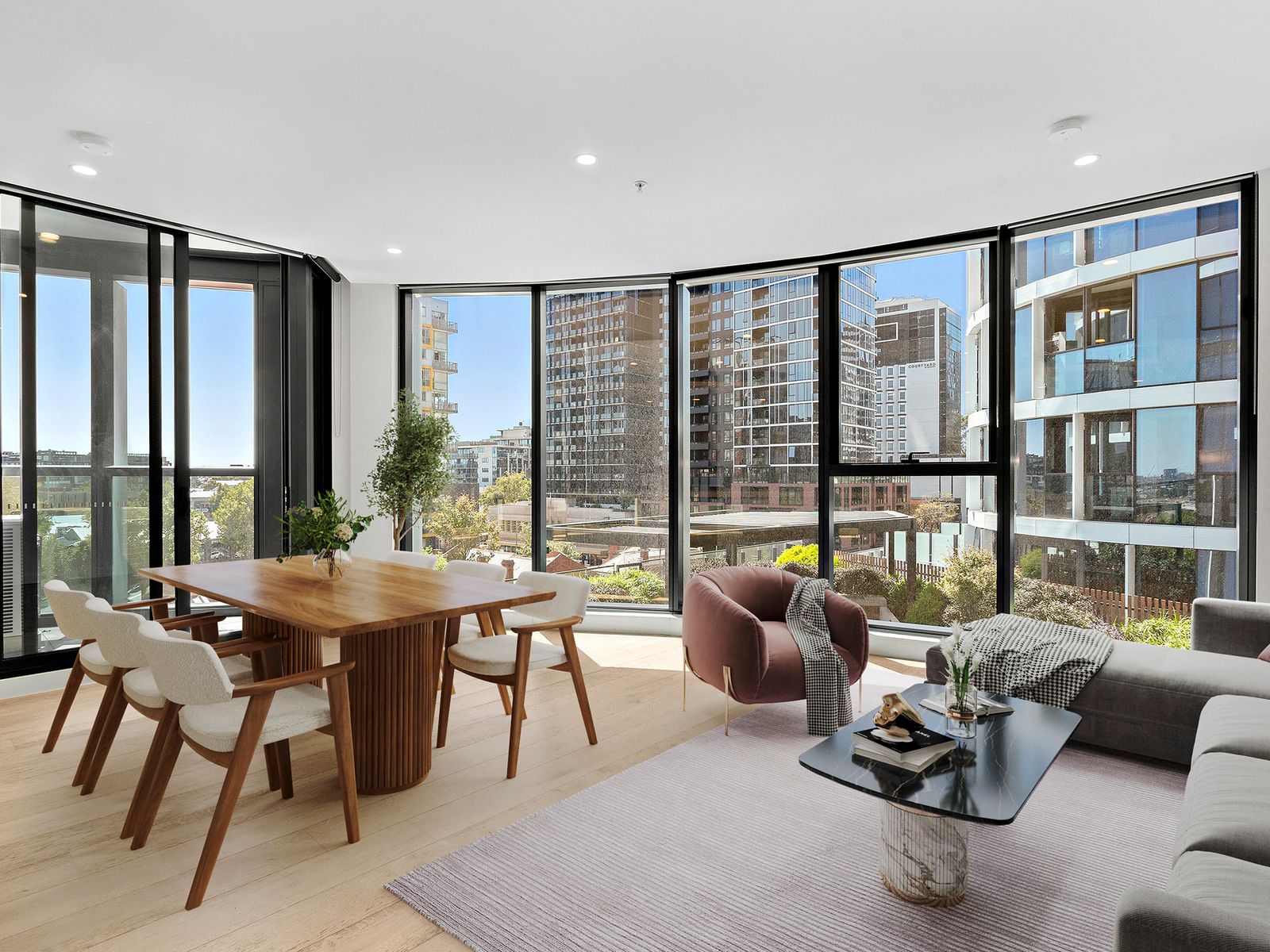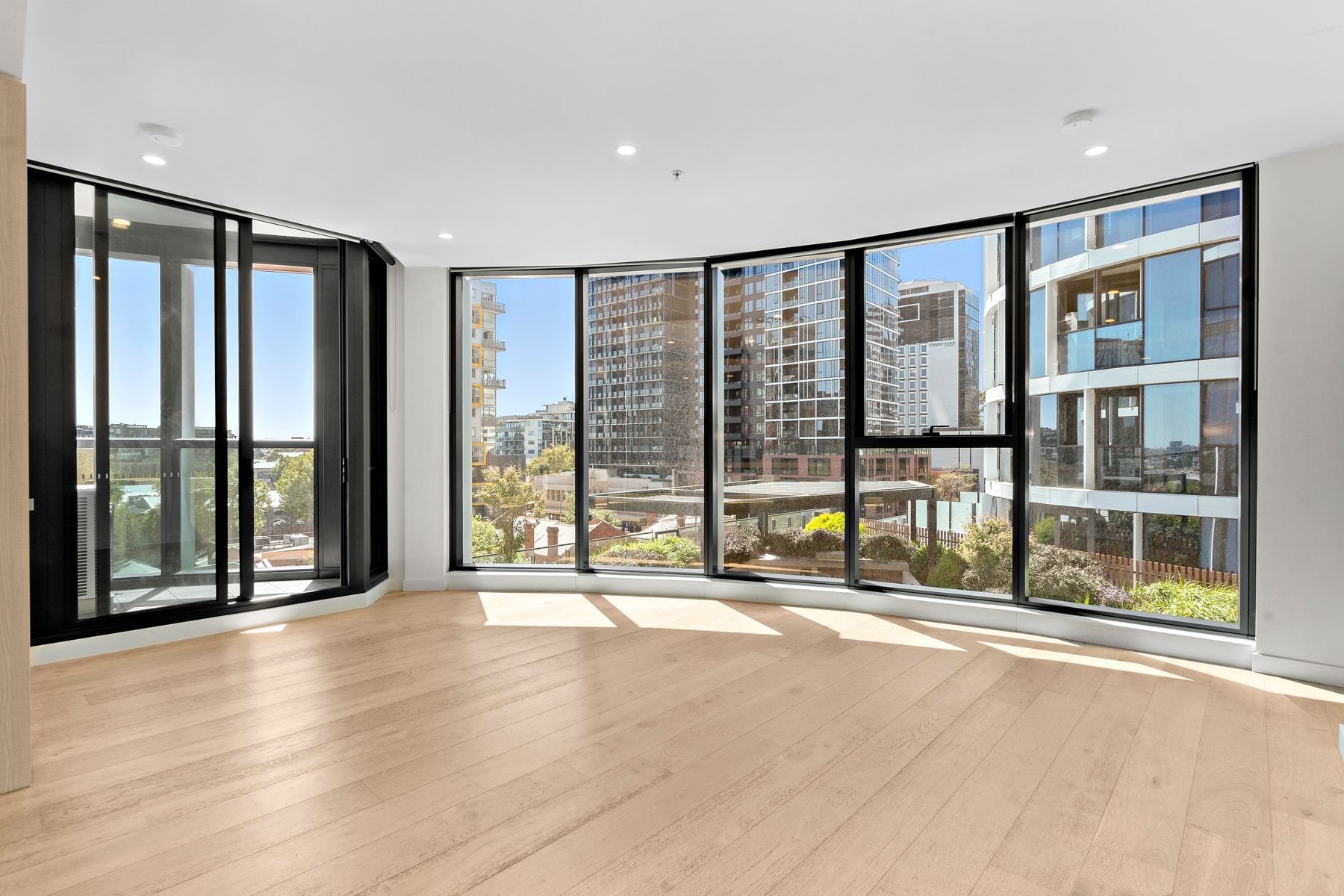North east views, bespoke luxury, and a location to desire!
From the breathtaking northerly views, to interiors that are immaculate, bespoke, and utterly sublime, this eye-catching 2 bedroom, 2 bathroom light-filled apartment in the prestige 'Melbourne Village' complex is undeniable residential brilliance on the cusp of the CBD.
Beautiful timber floors are a feature of the generously-sized lounge and meals zone, with floor to ceilings high double glazed curved windows adding peace and tranquility to the space while further framing the CBD vistas.
Sleek stone flows through the flawless kitchen which enjoys a breakfast bar for speedy meals and stainless steel appliances including a Miele oven and cooktop along with a Bosch integrated dishwasher. Quality carpet in both of the bedrooms adds to the relaxed feel, with the master bedroom featuring access to a striking ensuite, while the main bathroom is within easy reach of the 2nd bedroom.
Other premium property extras include a European Laundry, secure intercom, secure car space with a storage cage, and access to Melbourne Village facilities including 24 hours concierge, 25m swimming pool, conference room, cinema, and sky garden with BBQ feature.
Just 300m to trams in the free tram zone, as well as being short walk to Southern Cross Station. Also near Flagstaff Gardens, Marvel Stadium, waterside restaurants as part of the Docklands area, trendy North Melbourne cafes, Queen Victoria Market, an array of standout CBD shops and eateries, Asian grocery and
Coles supermarkets, Haileybury College, renowned universities (1.3km to RMIT University, 1.8km to University of Melbourne) and so much more!
The property is also zoned for University High School.




